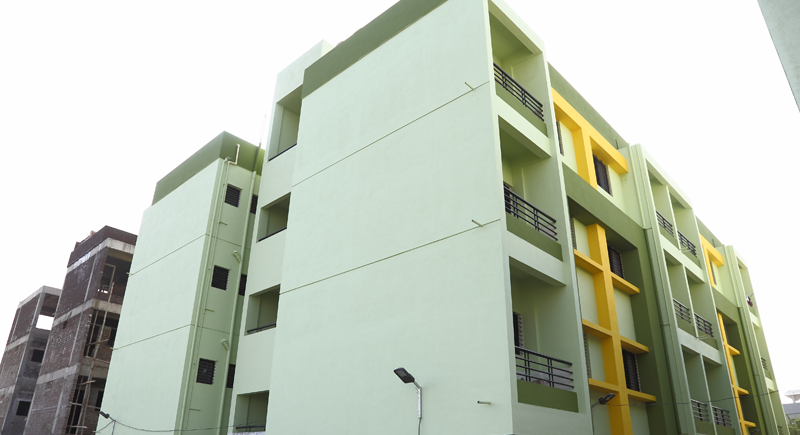

Project Type
Flats, Row Houses

RERA NO. (Phase 1)
P51500004842

RERA NO.(Phase 2)


Project Type

RERA NO. (Phase 1)

RERA NO.(Phase 2)
Overview About
Choudhary Bhuvi- 1 BHK / 2 BHK Flat, 2BHK Row houses Scheme which is running in Waluj MIDC, Aurangabad. It is one of the most affordable housing scheme in and around Aurangabad. Very close to the MIDC, the society offers the Waluj industrial employees to stay in a quality residence just near to their offices. A House full of comfort for the Lady of the house and bring her convenience & necessities to her doorstep. A Dream House for her and you. Because-You Deserve it.


1 BHK, 2 BHK Row Houses

Running

Applicable

Starting from Rs. 13.5 Lacks *

341 - 777 Sq.Ft.





0.5 KM - Waluj Hopital

4 KM - Reliance Mall

Walking Distance - Orchid School

4.5 KM - Waluj MIDC

20 KM - Airport, Chikalthana

1 KM - More Chowk Bus stop






Area of Project : 3 Acres.
Product : Flats & Row houses
Location : Gut No. 140, Tisgaon, Waluj MIDC, Aurangabad.
May i help you?
